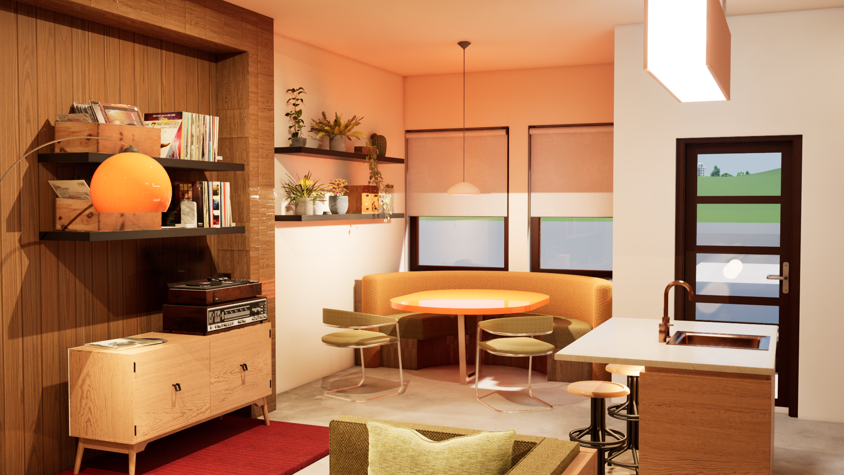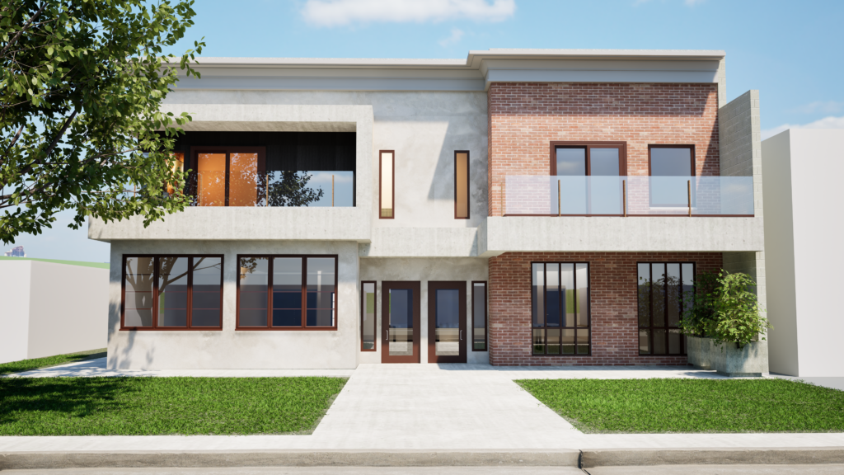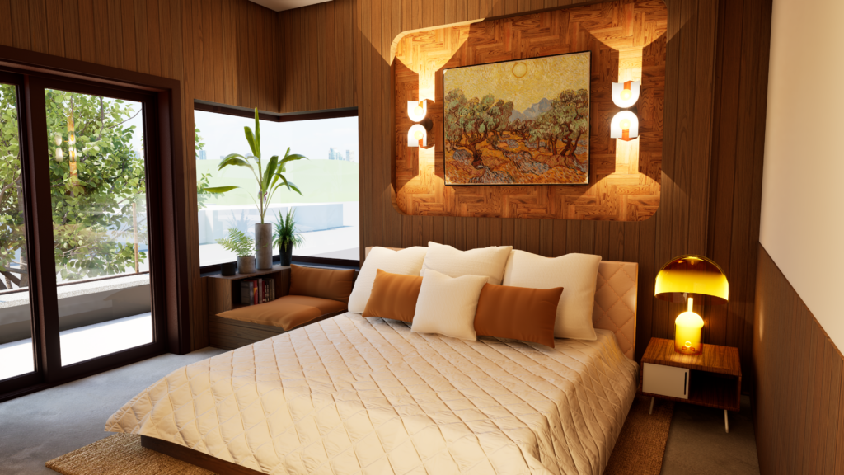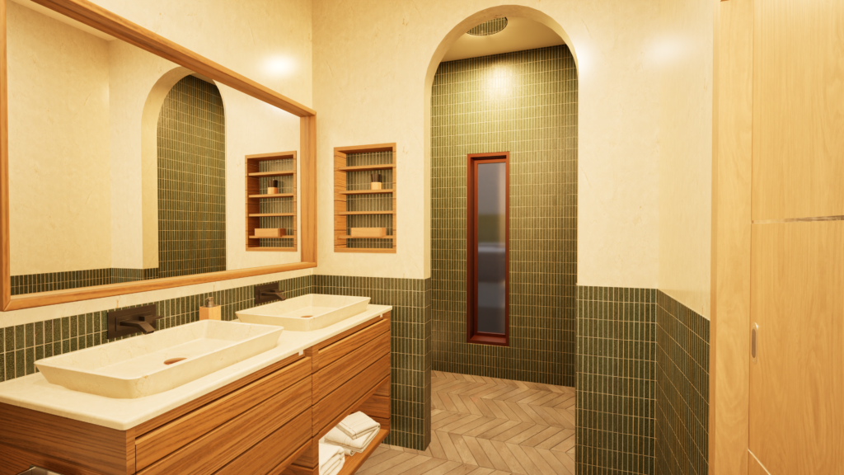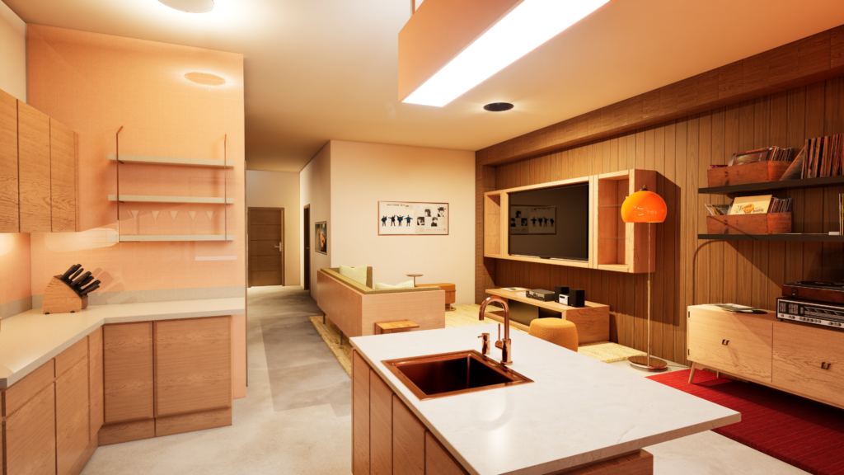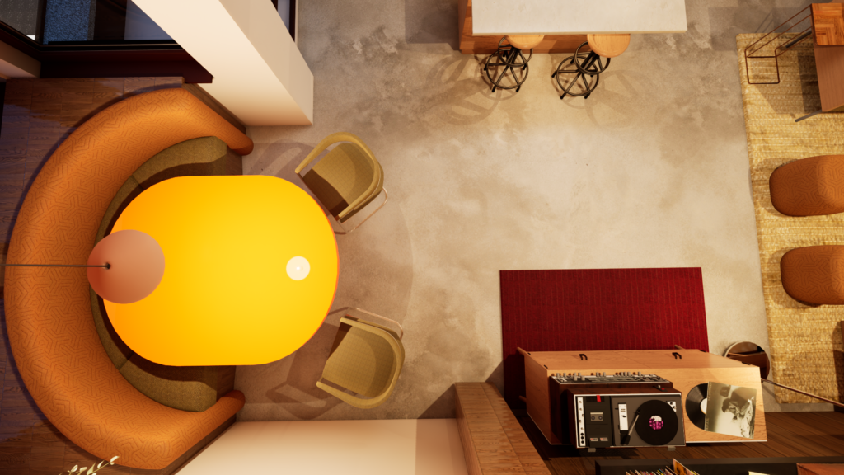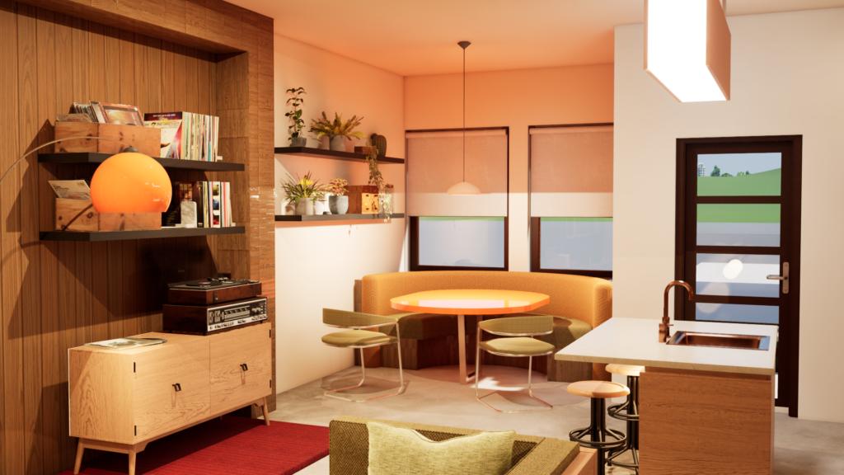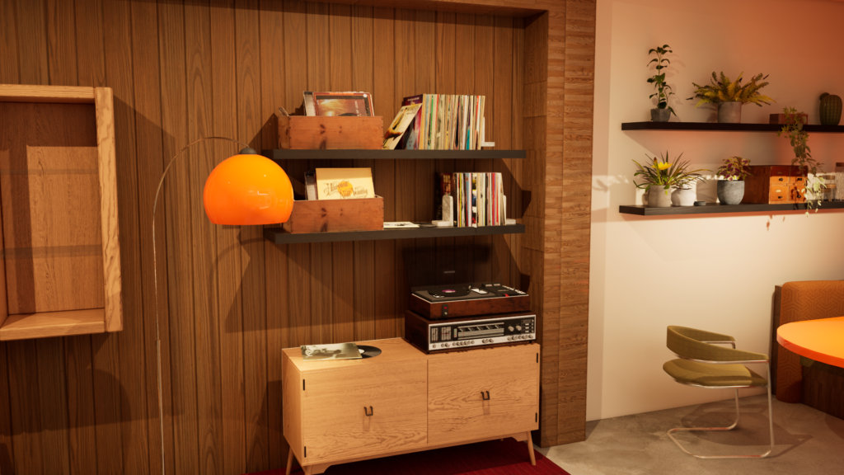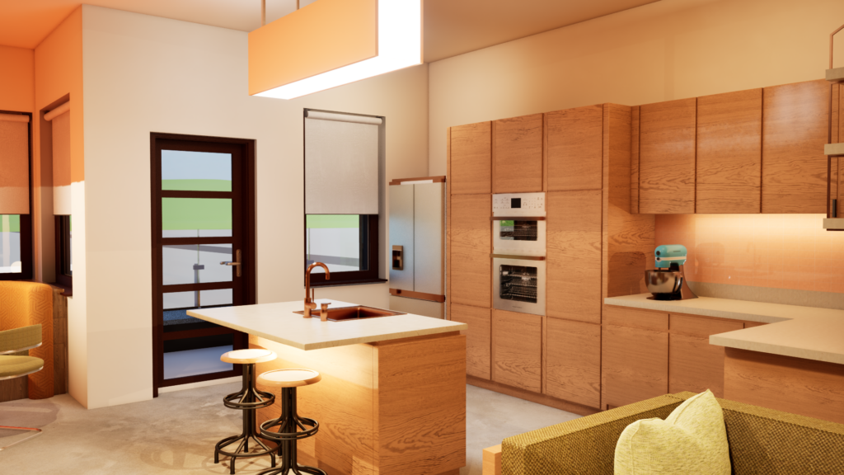Modern Mixed Use Residential Development – Calgary
Location: Calgary, Alberta
This project is a modern residential development that thoughtfully balances privacy, sunlight optimization, and street engagement. The initial design positioned balconies at the rear to capture southern sunlight, but after further analysis, the concept evolved to feature balconies at the front, enhancing the building’s presence and providing dimension along the streetscape.
The new design features:
Unit Design: Each unit is completely self-contained with private staircases
- One bedroom with den
- Two bedroom, two bathroom
Upper Floor: Two residential Dwelling Units
Major Occupancy: Group D Residential Occupancy
Natural Light Optimization: Rear units are designed with strategic window placements to maximize natural light, despite the repositioning of balconies.
Structural & Design Enhancements
The floor plans were carefully refined to improve circulation and space efficiency:
- Public spaces (kitchens, living rooms, dining areas) are grouped together for social flow.
- Private spaces (bedrooms, bathrooms) are secluded for personal comfort.
- Stair placements were optimized to maximize usable floor area while adhering to building code requirements.
- Revit software was used to detail wall components and construction assemblies, advancing the technical precision of the design.
Key Features
✔ Privacy-focused layouts: Independent access and circulation within each unit.
✔ Sunlight management: South-facing window configurations to optimize natural lighting.
✔ Technical expertise: Revit-based construction detailing and code compliance.
✔ Urban engagement: Balconies and façades designed to animate and interact with the streetscape.
✔ Sustainable considerations: Attention to energy efficiency through smart layout and material detailing.
This project represents a thoughtful approach to modern urban living, offering residents privacy, comfort, and a strong connection to the community.
