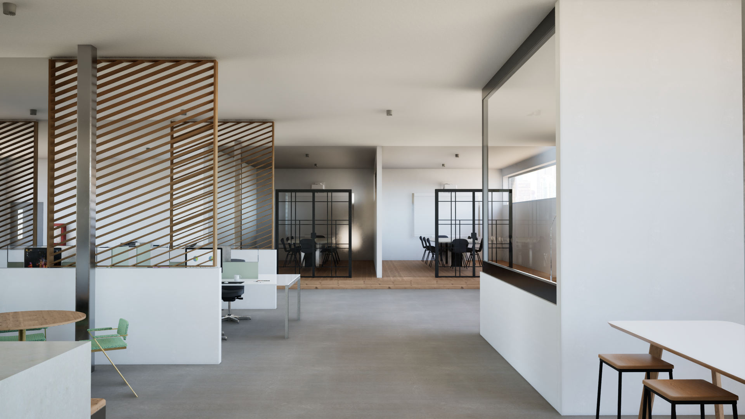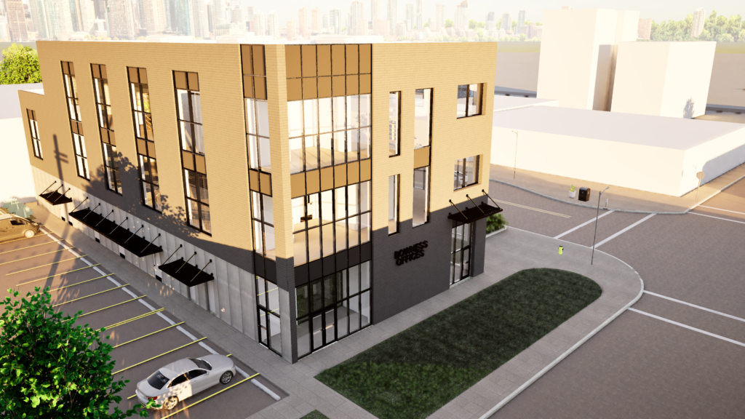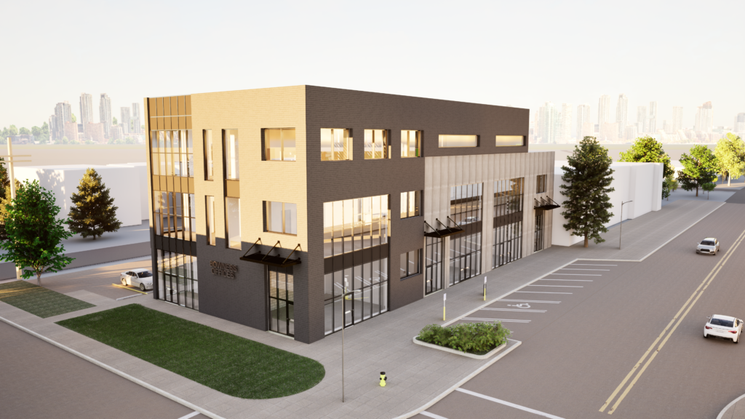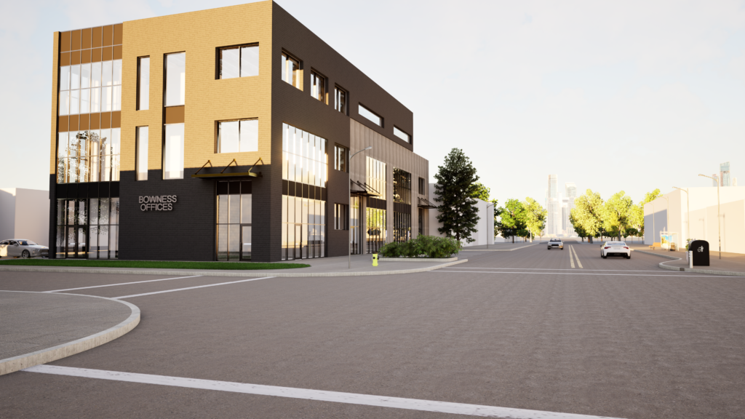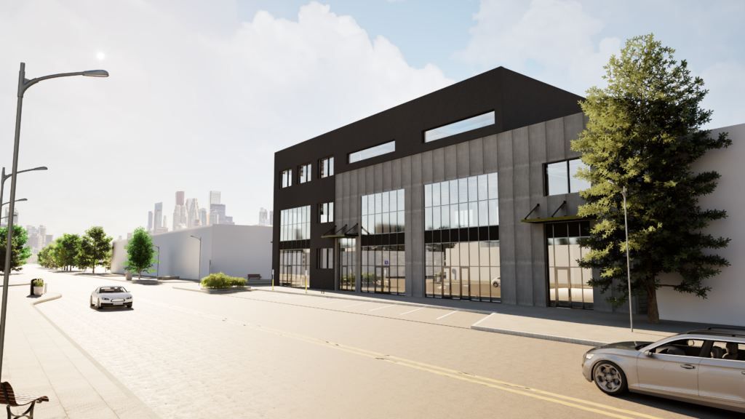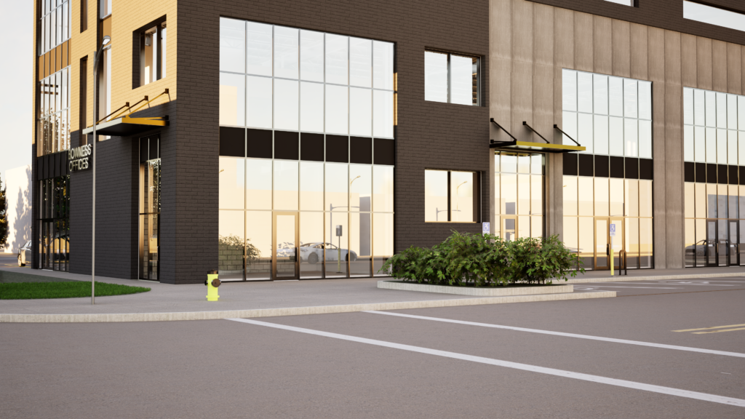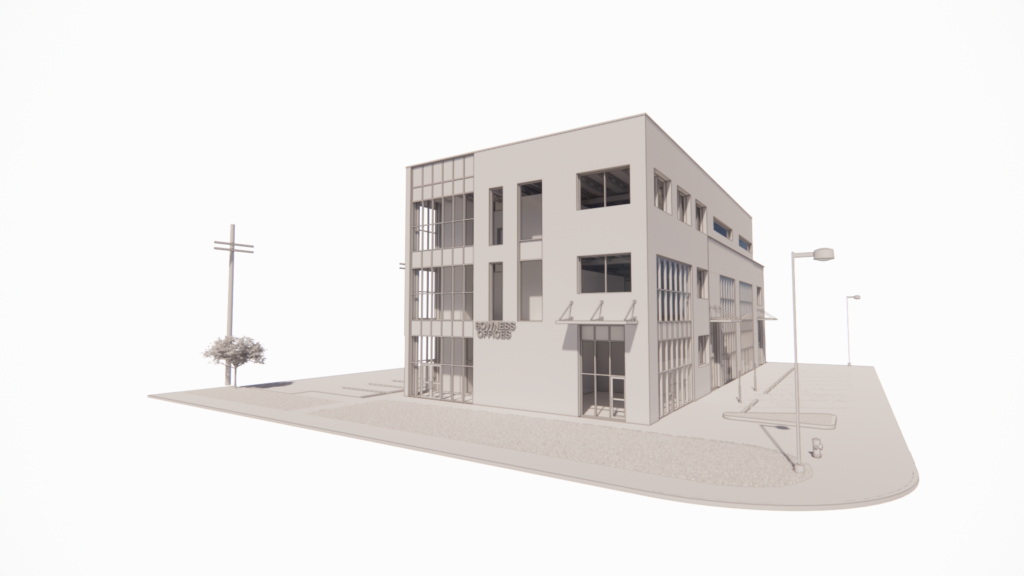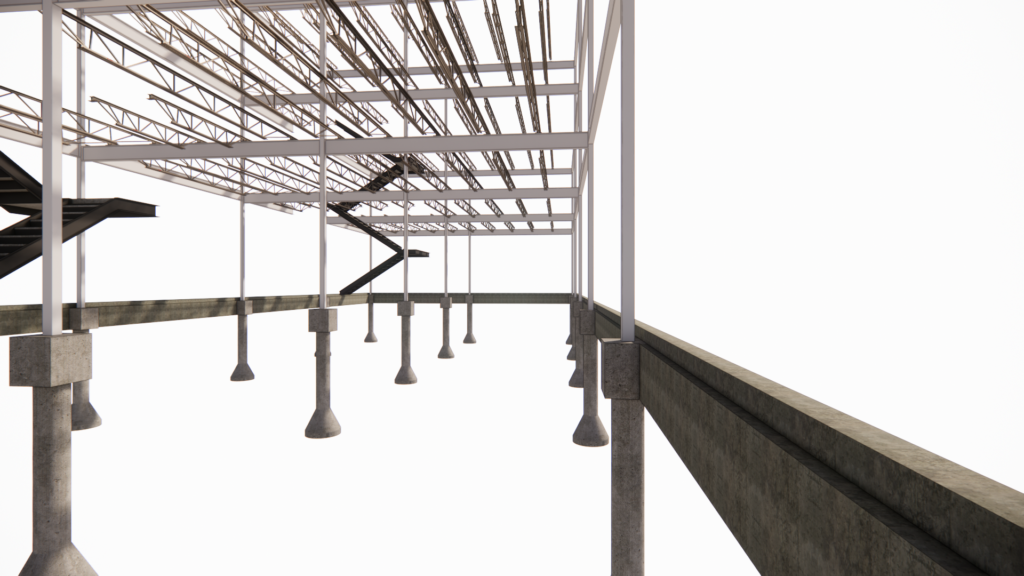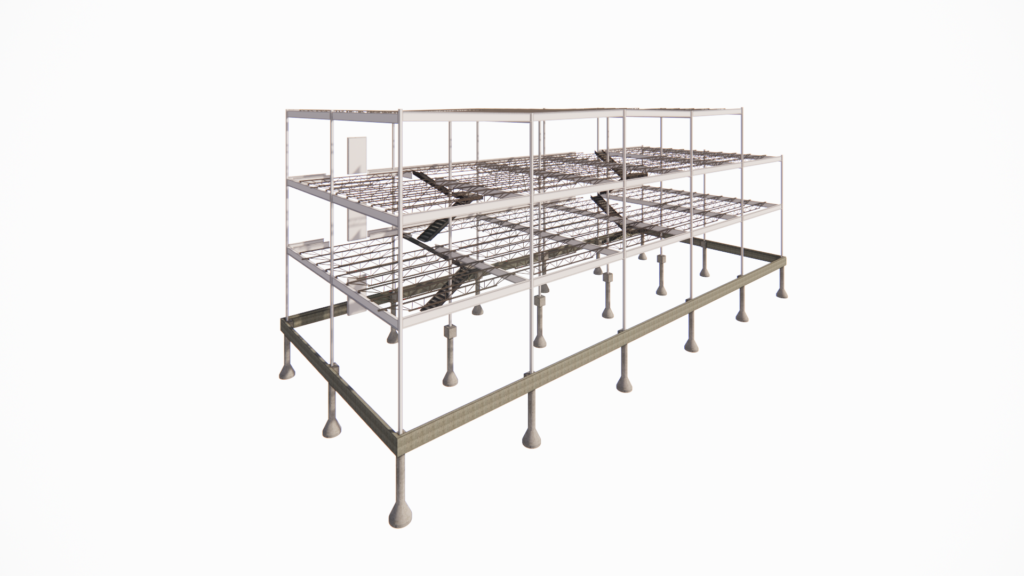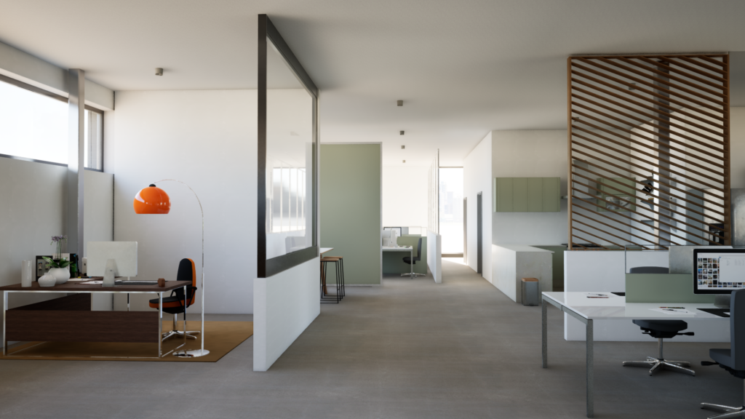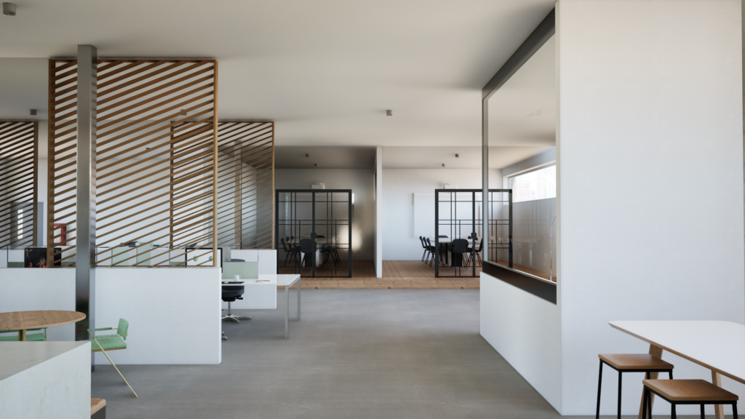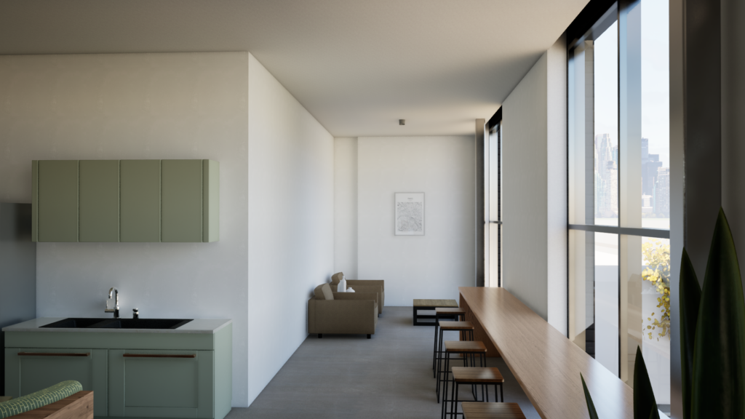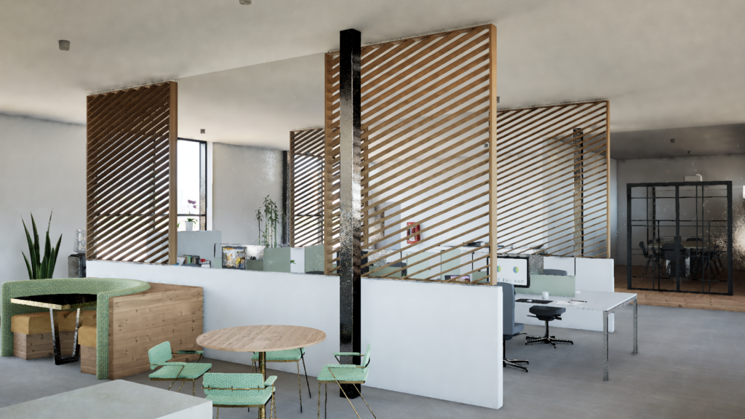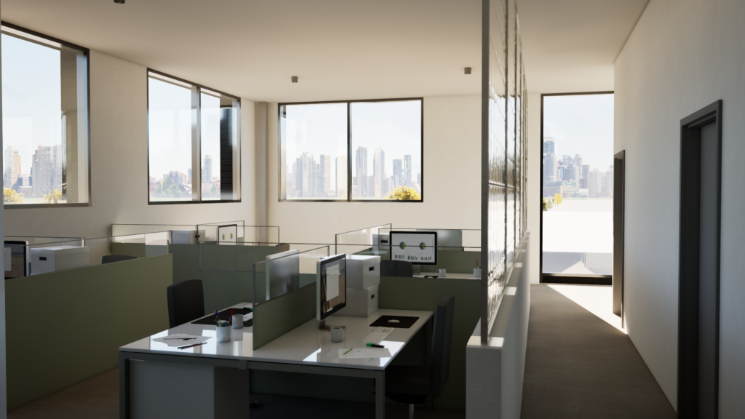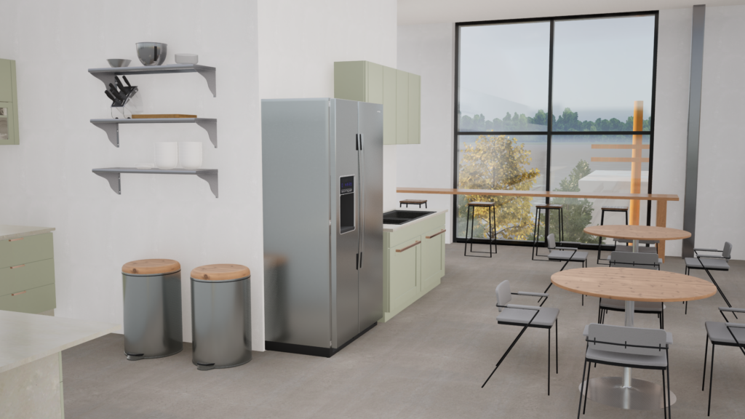New Mixed-Use Commercial Development – Bowness Road NW
Location: 6336 Bowness Road NW, Calgary
Located on a corner parcel facing two active commercial streets, this three-storey steel-framed commercial base building sits within an MU-2 zoning designation. The development is designed to provide flexible retail and office spaces while supporting community growth and neighborhood integration.
The building includes:
Main Floor: Group E mercantile spaces for retail and personal services, supporting local businesses and encouraging pedestrian activity.
Upper Floors: Office spaces (Group D business occupancy) intended for professionals and service providers, offering flexible layouts and convenient access.
Structural & Design Features
- Parcel area: 1,490.50 m²
- Gross floor area: 1,816.40 m²
- Usable floor area: 1,543.94 m² (77.4% building efficiency)
- Floor area ratio (FAR): 1.18
- Building height: 16 metres (maximum height permitted by zoning)
- Parking: 24 stalls Located at the rear of the building, designated for office tenants; additional public and shared parking available in front
- Access & Circulation: Lobby access on the northwest corner for upper office floor access; private bicycle storage provided for office tenants
- Structure: Steel-framed with bypass system for improved stress resistance, maximized usable space, and flexible design layouts
Site Integration & Contextual Massing
The building incorporates a staggered height profile to complement the surrounding streetscape, where most nearby structures are no more than two storeys. This massing strategy creates a smooth transition in scale, respecting neighborhood character while maximizing functional space.
The overall design balances modern simplicity with contextual awareness, resulting in a clean, efficient, and community-conscious development.
Architectural Design & Community Character
- Modern contemporary façade with a strong visual presence on the the old streetscape
- Brick detailing integrates traditional character from the historic Bowness area
- Curtain walls along the south façade add openness and allow strong natural light
- Dark brass-painted awnings define entrances and contribute to the building’s visual appeal
Community Impact
✔ Ground-level retail enhances walkability and local business visibility
✔ Office spaces support professional services and employment opportunities
✔ Design responds to neighborhood scale and promotes community integration
✔ Parking and circulation designed for accessibility and user convenience
✔ Contributes to the area’s ongoing densification in a thoughtful, people-centered way
This development brings together thoughtful design and functional planning to support long-term growth, small business opportunity, and a stronger sense of place within the Bowness community.
Bowness is a growing community that balances heritage with transformation. This development reflects that evolution—offering a space that supports small businesses, professional services, and modern living. As the neighborhood continues to grow, this project helps ensure that built infrastructure keeps pace with the needs and values of the Bowness community.
