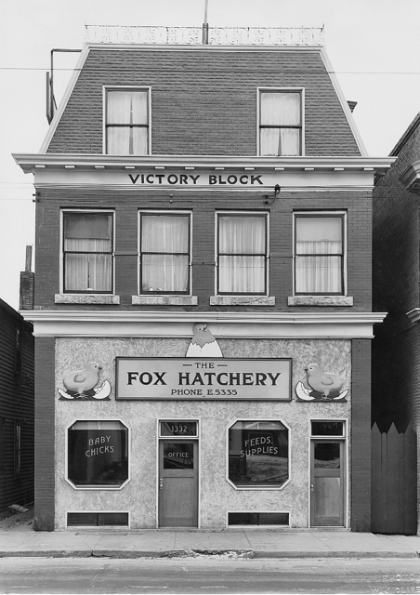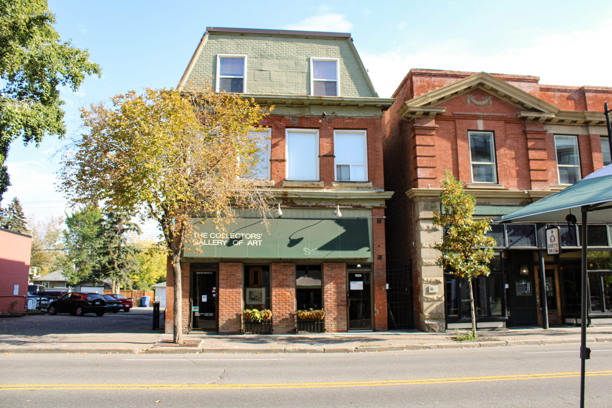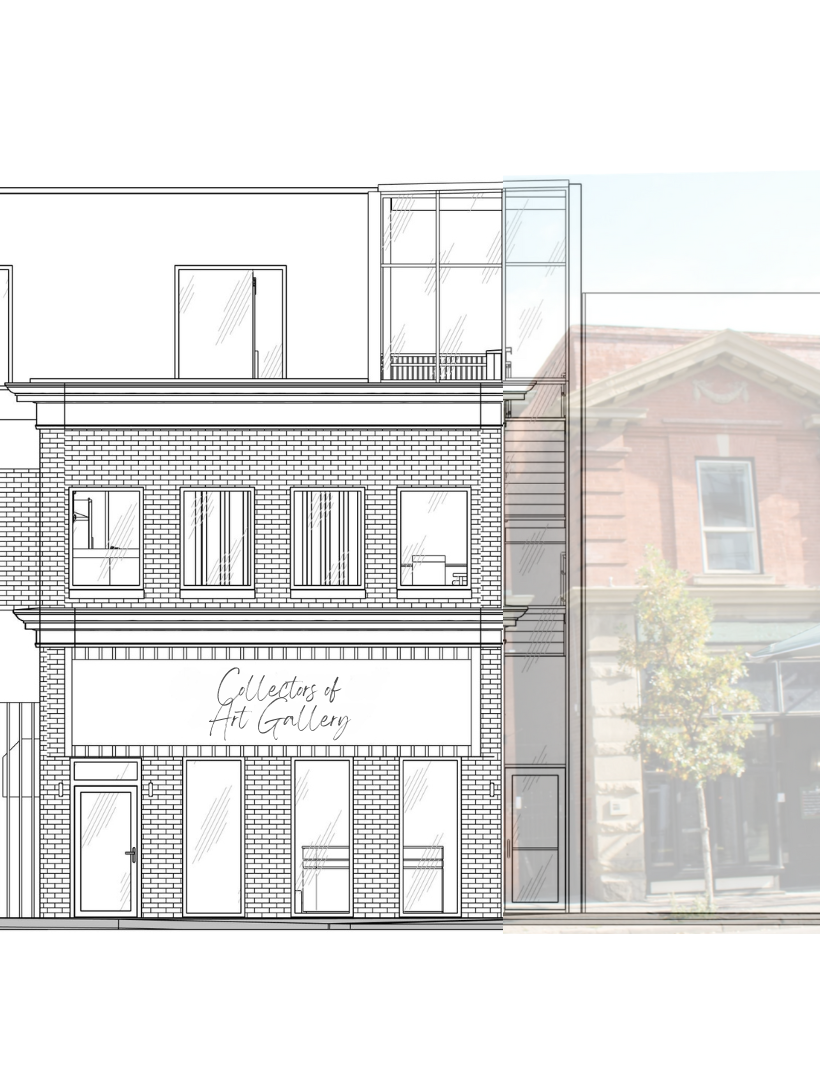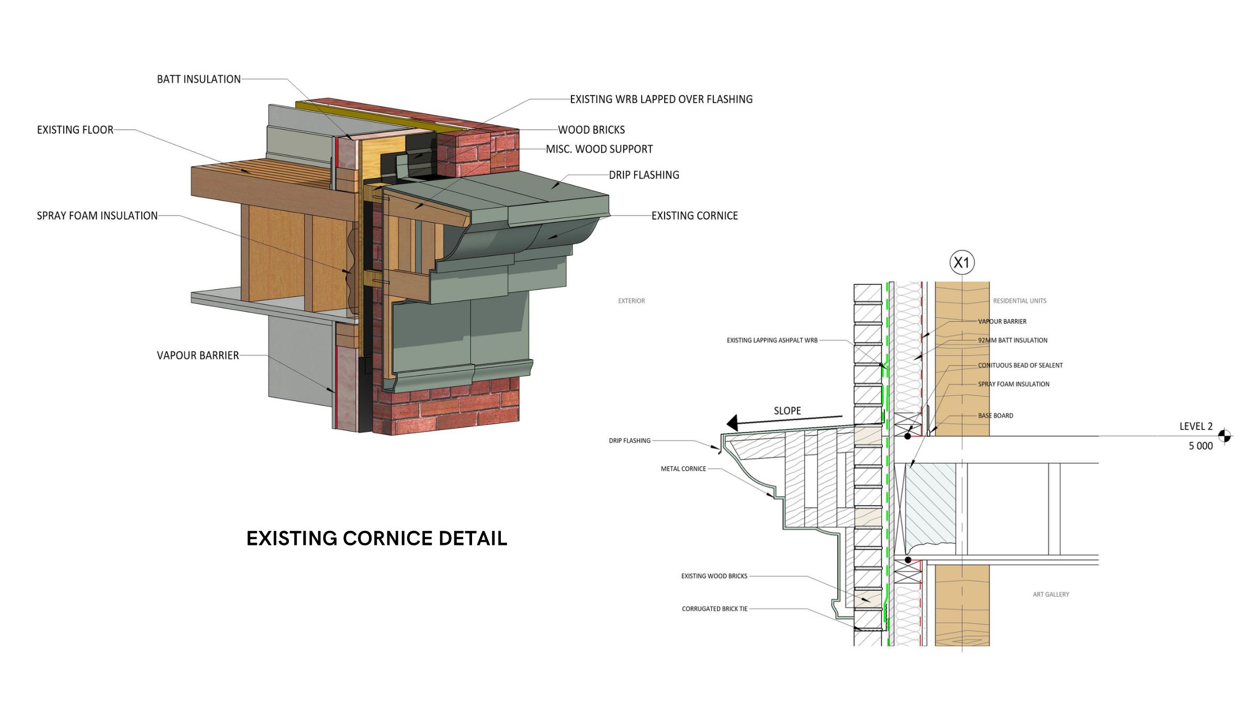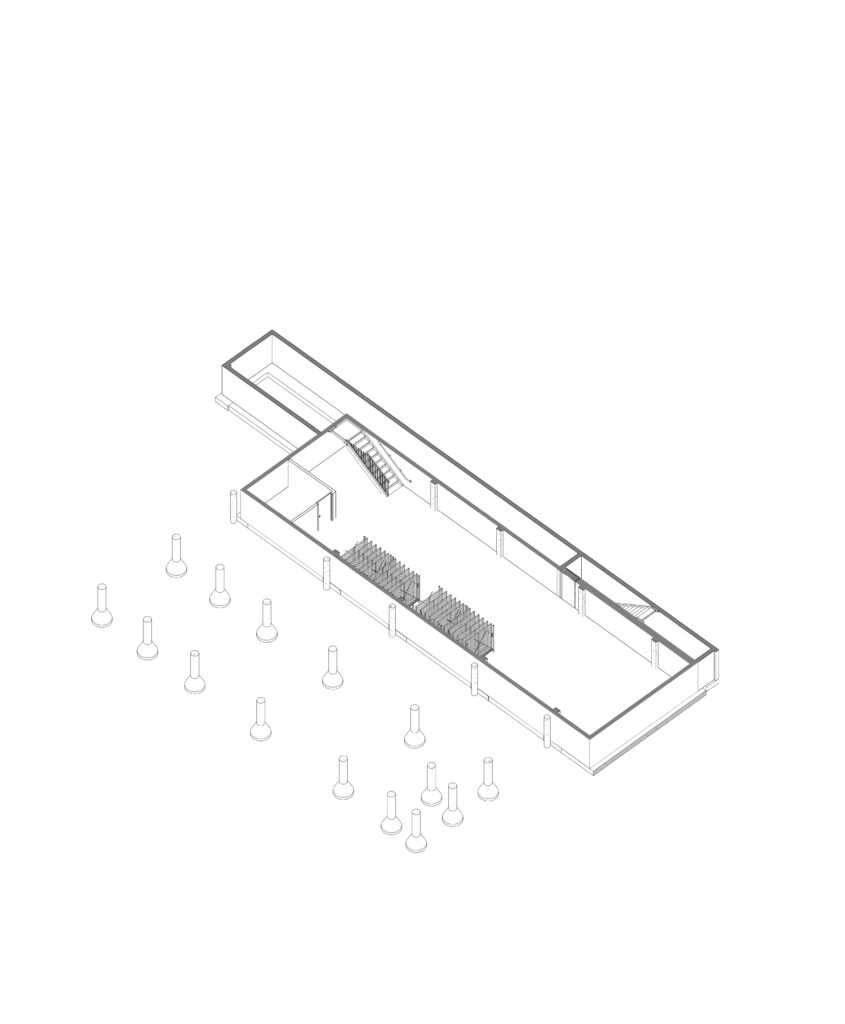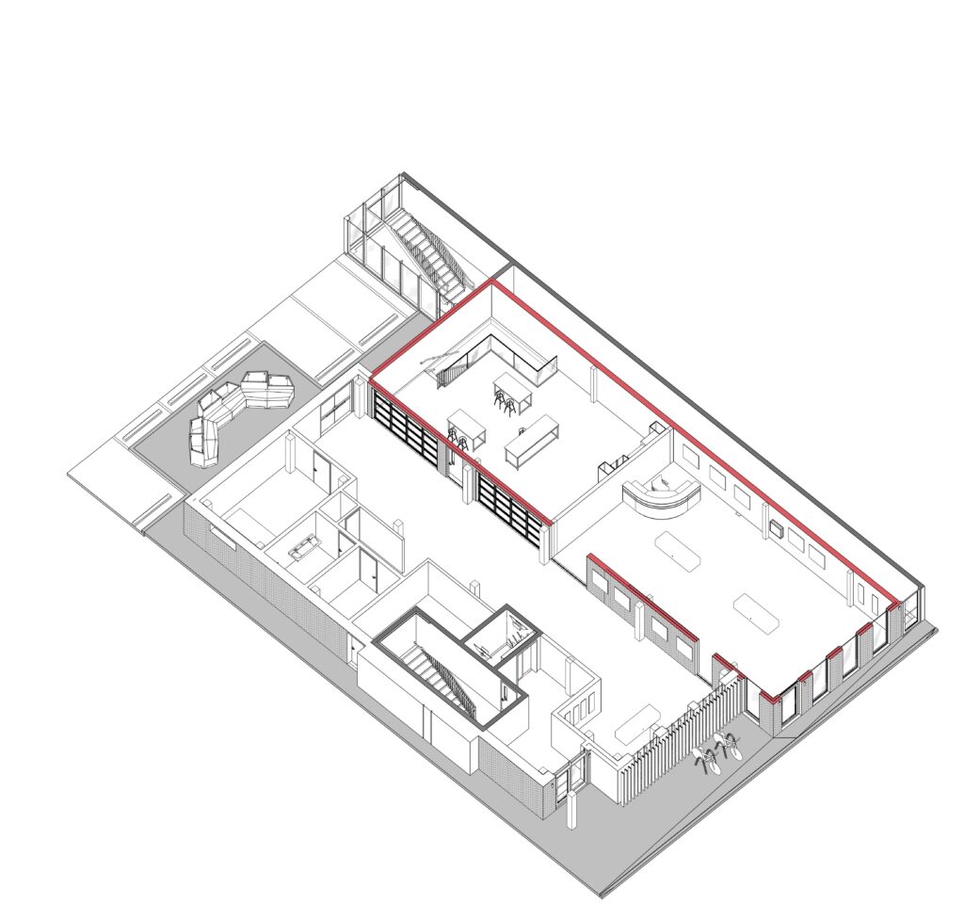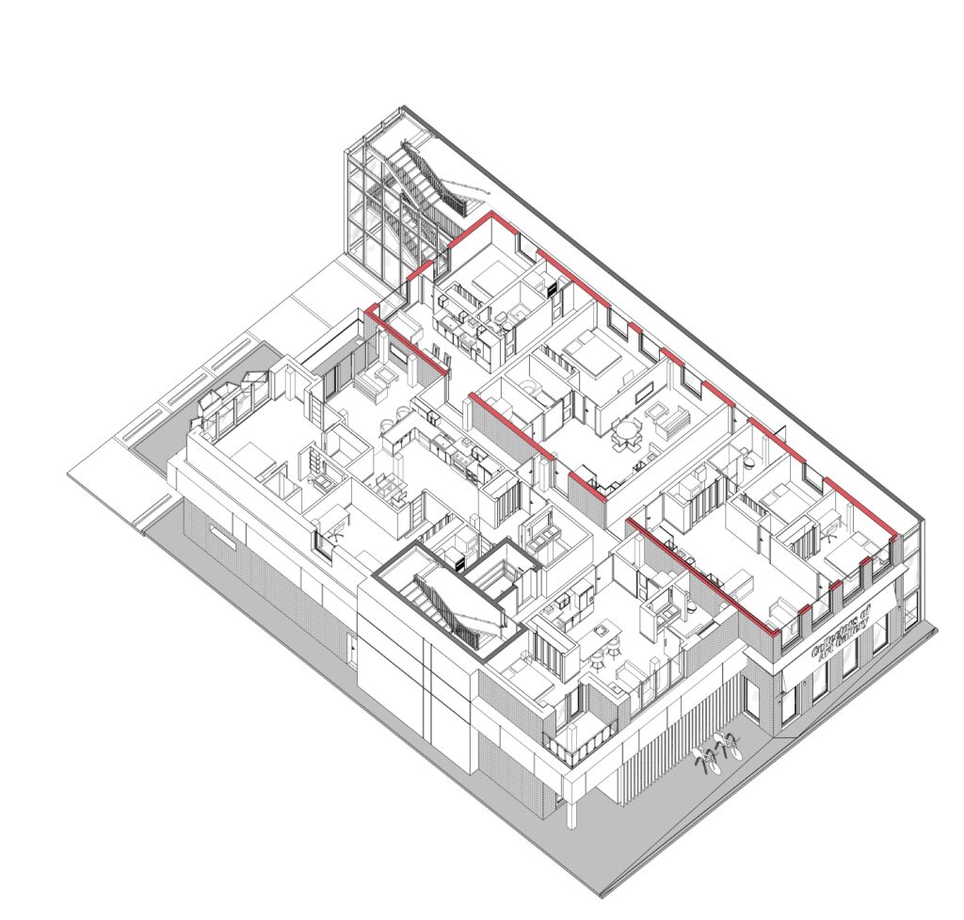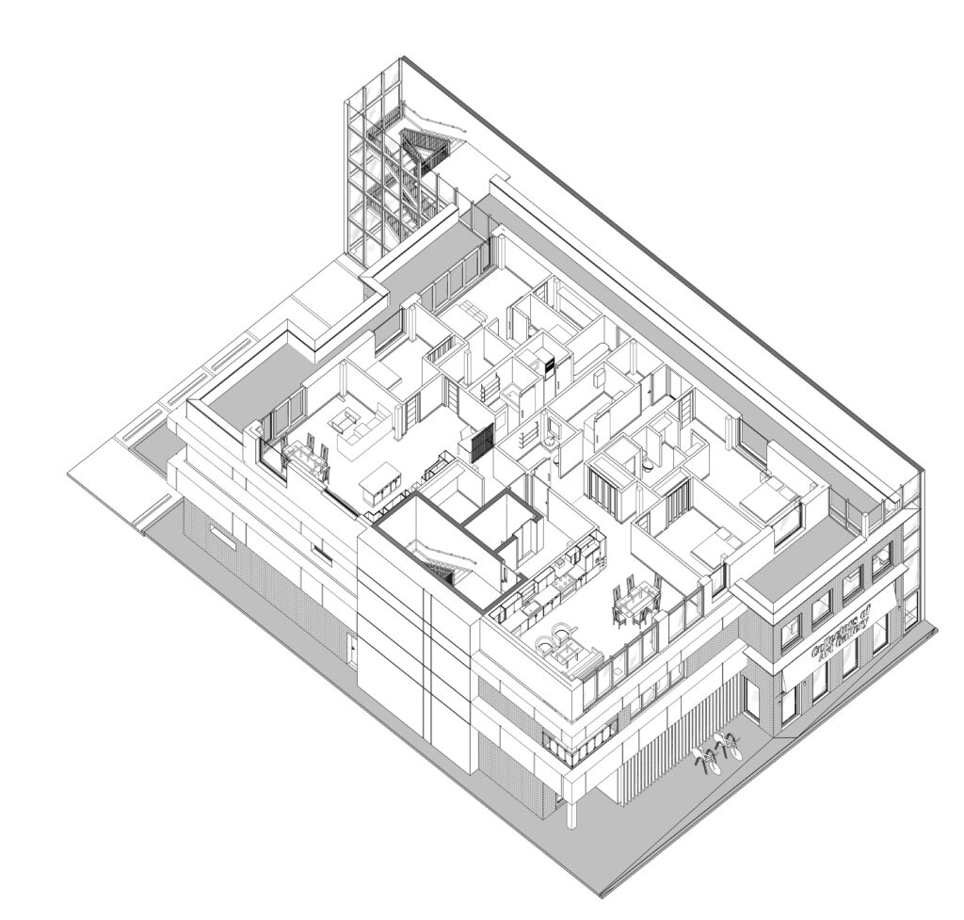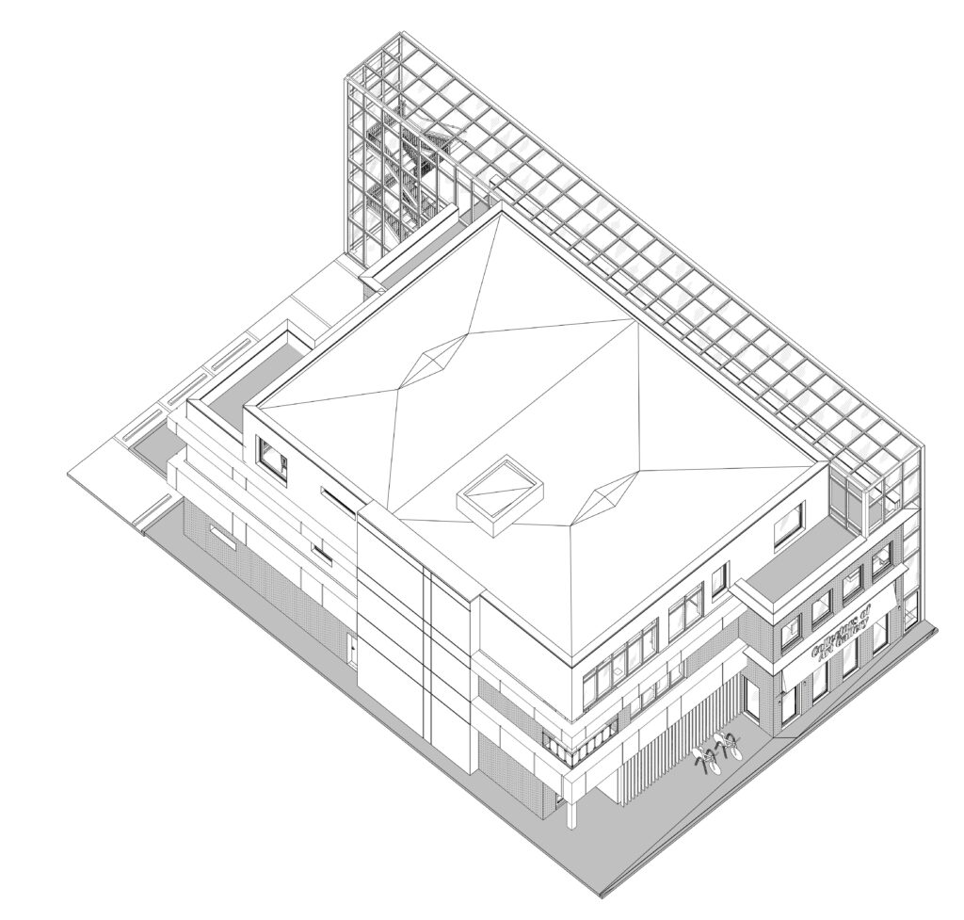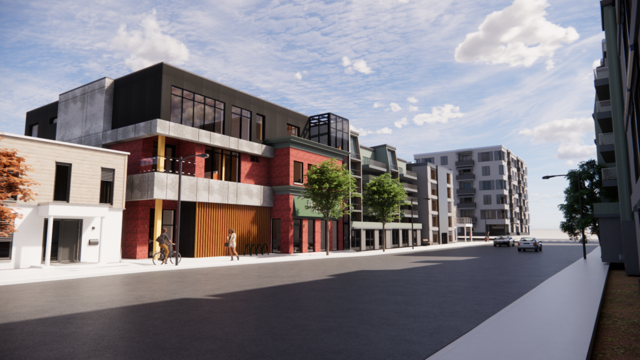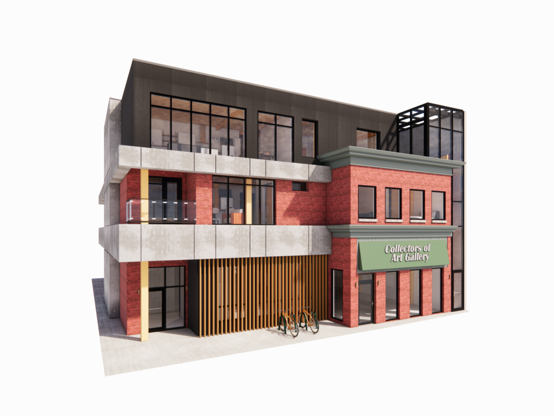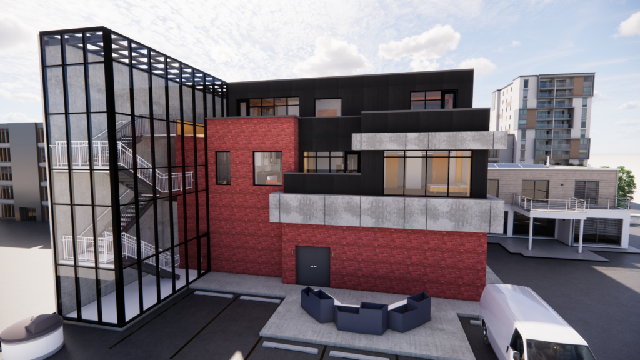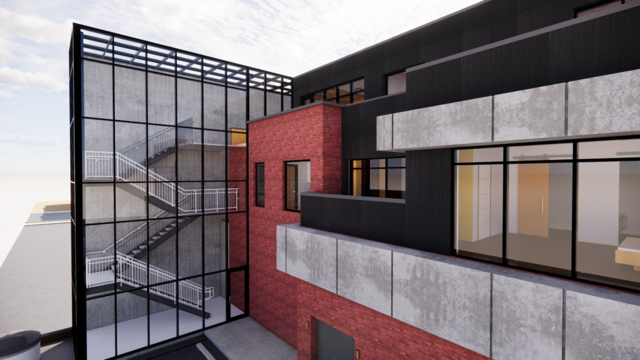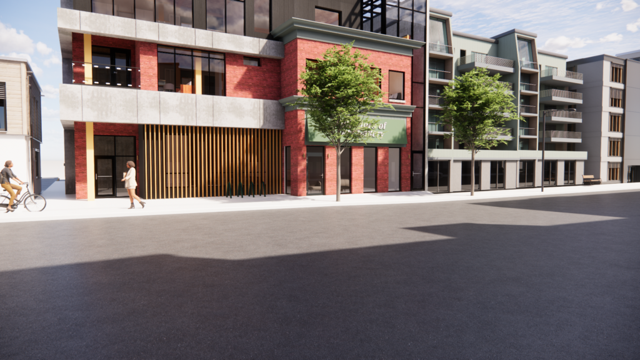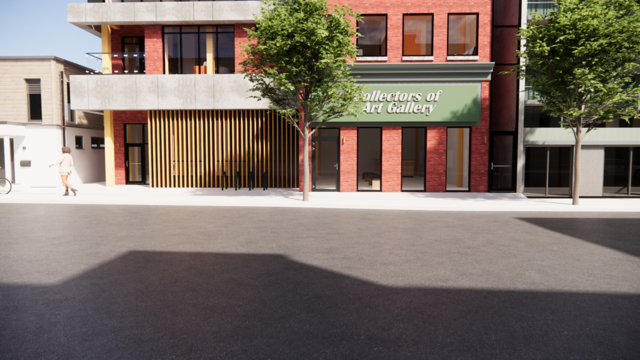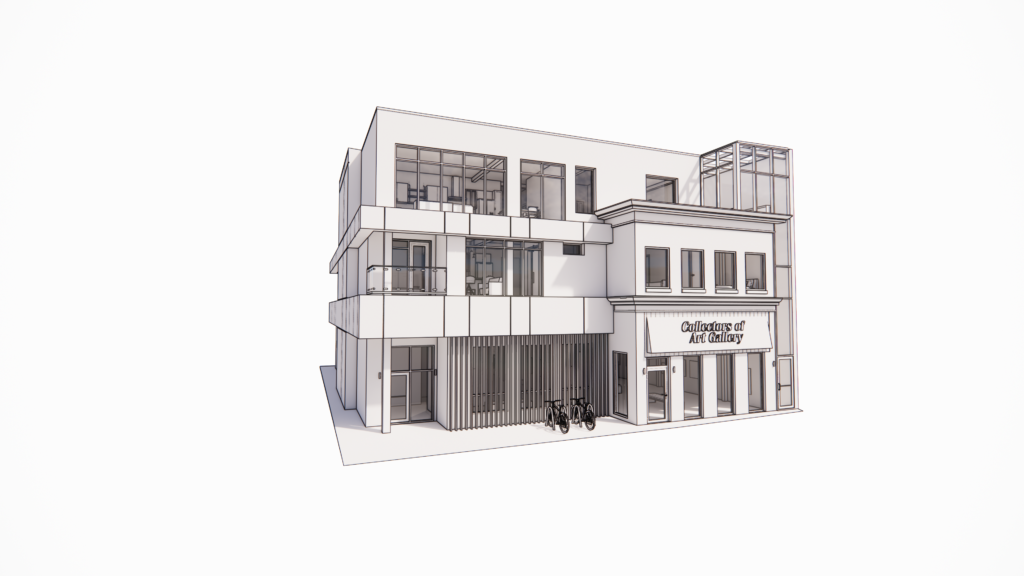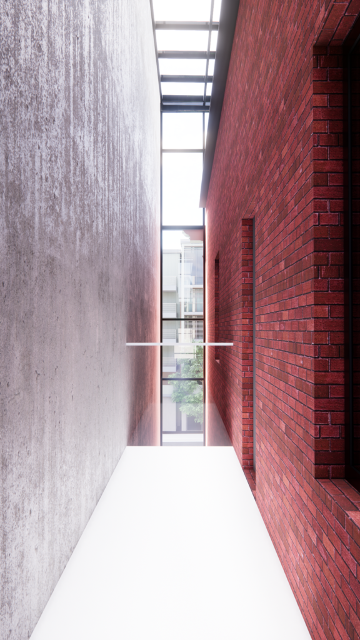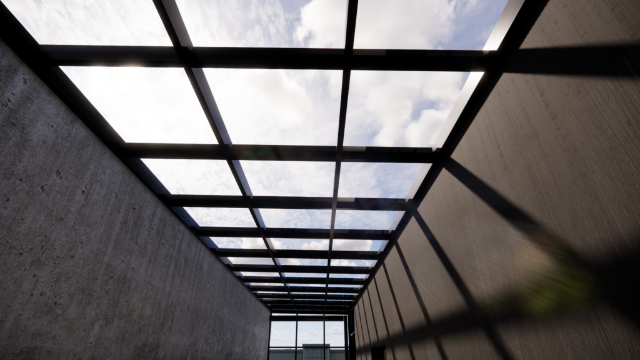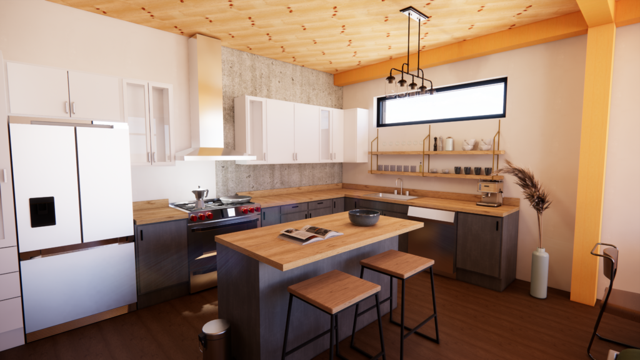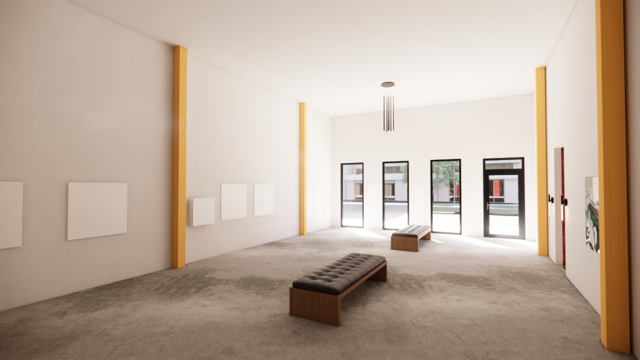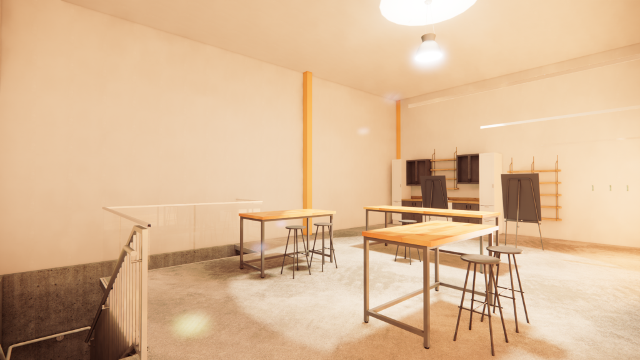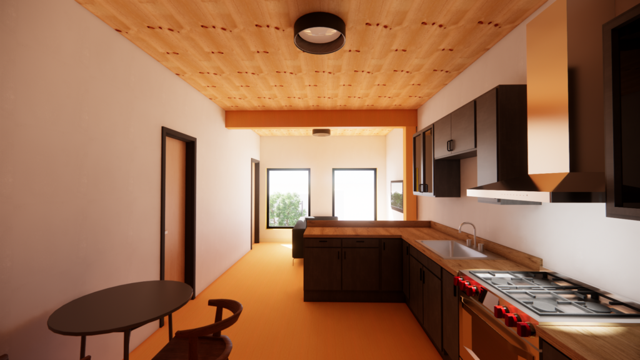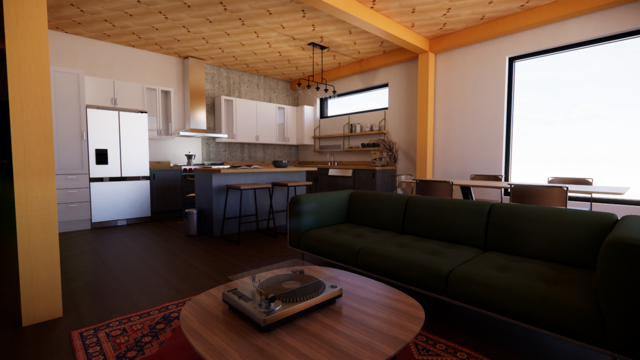Historic Renovation & Expansion – Haskins Block
Location: 1332 9 Ave, Inglewood
The project is a historical renovation and expansion of the early 1900s Haskins Block, made possible by acquiring the adjacent lot. The transformation reimagines the existing 2.5-story brick building into a modern, three-story mixed-use space while preserving its architectural character.
The new design features:
- Main Floor: An art gallery and studio to support the local creative community.
- Upper Floors: Four market housing units and three affordable housing units, maintaining inclusivity in the development.
Structural & Design Enhancements
- The basement has been deepened to meet modern safety standards.
- A mass timber structure with CLT floor panels supports the new addition, except for the second floor of Haskins Block, which retains its wood joist floor system.
- Improved fire safety with a curtain wall, fire-rated light well, and sloped roof drainage.
- Reconfigured exit pathways for safer, more efficient egress, following best practices in urban housing.
- A focus on construction detailing, ensuring historical integration and modern performance.
Key Project Elements
This project integrates a variety of structural and material elements, including:
✔ Historical preservation: Interior insulation within the original building’s framework.
✔ Modern construction: New walls with exterior insulation behind the cladding.
✔ Structural systems: CLT floor panels, recessed balconies, and multiple foundation types.
✔ Material diversity: Steel and wood studs, brick cladding, wood panel walls, and thin cement panels.
✔ Windows & façades: Curtain walls and traditional punch windows.
This project represents a careful balance between preserving history and embracing sustainable, modern construction practices.
Haskins Block
Haskins Block Construction Documentation
Through the years…
